


Share:
Written by Kao Jing-Hsien
Director, Office of Construction Planning, Feng Chia University
Assistant Professor, College of Architecture
The Vitality and Formation Process of Architecture
Feng Chia University’s Gongshan Building began developing its concept in 2018 in collaboration with Kengo Kuma & Associates (KKAA), entering the design phase. It weathered the pandemic and drastic surges in material prices, followed by two and a half years of intensive construction. Since its opening earlier this year, we have spent a semester and a summer physically interacting with the building. It feels as though we are still deepening our mutual understanding: some aspects have become so familiar that they seem self-evident; some potentials are continuously being discovered; some experiences are unexpected; some uses have not gone as intended; and some design intentions have been “misinterpreted”—for better or worse (not in the geometric sense). With this as a starting point, we define Gongshan Building as a living entity—considering how it was formed, how it achieves its present state, and how it continues to evolve. Quoting our assistant, Shaofu Cai, from their master’s thesis using Gongshan Building as a research subject: “Architecture is often viewed from a lifeless perspective or as the work of a single architect. However, the process of architectural formation is not a private activity; it is accompanied and connected by many actions. Each stage of formation gives rise to its own expression, and participants thus become factors in the holistic value of the architecture through their activities. Therefore, understanding and positioning the judging subject is important, but the awareness of ‘self’ becomes the guiding principle in the practice of architectural formation.” The focus of this sharing is not on the “object” of the building, nor on technical aspects—we can discuss those another time.
More than twenty years ago, during the master planning stage of the ShuiNan Economic and Trade Park, Feng Chia University’s Honorary Senior Vice President, Long-Shi Yang, tirelessly advocated on behalf of the university. In 2012, a land acquisition plan was proposed, and in 2018, the university obtained 5.7 hectares of educational land adjacent to the campus within the academic green corridor of Central Park. Imagining the future of this land involved multiple rounds of feasibility studies and deliberations, but no definitive conclusion or decision was ever reached.
What do we truly want to achieve? What should a new building on a university campus be?
Many answers come from almost reflexive qualitative and quantitative thinking: classrooms, discussion rooms, administrative and teaching offices, maker spaces, exhibition areas, industry-academia incubation and R&D, library, social spaces, parking lots, dining, internship shops, alumni center, university history museum (including rumors about relocating the architecture school)… Whether these are “nouns” or “verbs,” whether approached from the “demand side” or the “supply side,” the pattern is always one of habitual thinking. It wasn’t until 2018, when the land was finally secured, that we urgently needed to sincerely face the question of how to realize our vision. Our story of realization aims to transcend a single building. The starting point is a persistent consensus—one can sense the ambition and aspiration, but it remains vague.
What do we truly want to achieve? What should a new building on a university campus be?
Faced with these recurring questions, Chairman Cheng-Shu Kao of Feng Chia University responded: “Humans are born neither free nor equal, but we can change! Education must be optimistic; without the warmth of passion, all that remains is repetitive work. The students are young—their university years should be lively and vibrant. Regardless of background or origin, everyone should have opportunities and hope. This is what we want to do and what we can do: a little more freedom, a little closer to equality, and thus, in the ordinary, there is human dignity! What we can do is always limited, yet also infinite; we are always swinging between ideals and reality, and this is where the fun and passion of striving lie.” This passage has become the story and inspiration behind Gongshan Building.
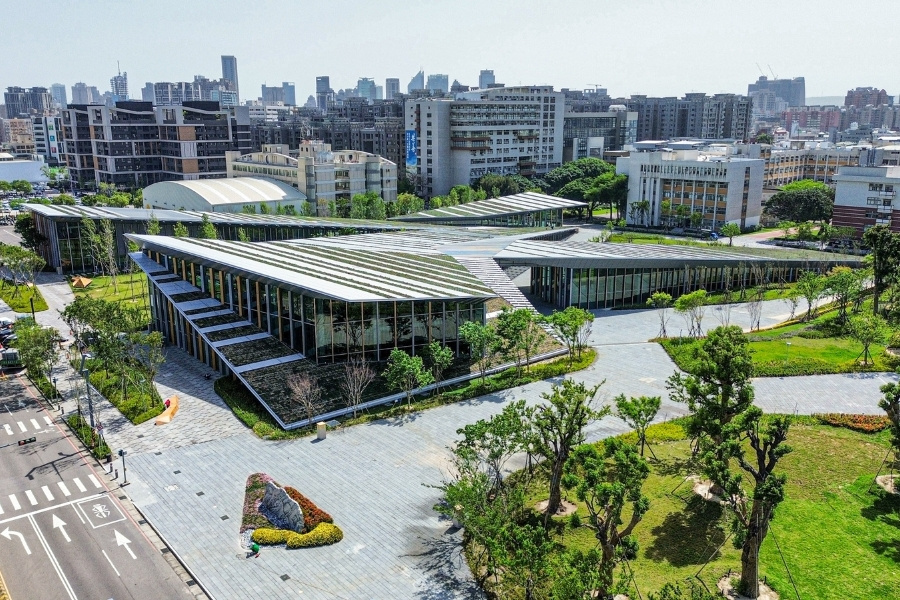
Background of Gongshan Building’s Growth
Fate
A key figure in this story is Mr. Kengo Kuma, and it truly was fate. Thanks to Professor Yoshio Kato, who taught at Feng Chia’s architecture department and had a deep personal friendship with Mr. Kuma, we invited Mr. Kuma to Feng Chia University for a lecture in 2015. Since then, he has visited Feng Chia at least once a year, participating in international workshops and sharing lectures. In 2016, when the College of Architecture was established, he had a wonderful dialogue with Professor Chu-Chiu Hsia. With each meeting, the bond with Feng Chia grew stronger. Mr. Kuma appreciated the quality and atmosphere of Feng Chia’s education and campus environment. Regarding Feng Chia’s urban setting, our “night market university” connects organically to the city’s texture on the west side, while the new campus on the east belongs to the newly planned ShuiNan Economic and Trade Park, full of interest and life—something that greatly intrigued him. The university admired and agreed with Mr. Kuma’s “anti-building” philosophy and his experimental approach. Mr. Kuma’s exploration of philosophy and sociology also resonated with Chairman Cheng-Shu Kao’s background in sociology, leading to lively discussions about Frankfurt School scholars like Jürgen Habermas at the dinner table.
We cherished every academic exchange and were grateful for Mr. Kuma’s presence, never imagining we might one day become client and architect. Until one day, Chairman Cheng-Shu Kao proposed in a university meeting the idea of inviting Mr. Kuma to participate in the planning and design of the ShuiNan campus. As the contact person with Mr. Kuma’s office, I was asked to represent the university and inquire about his willingness. Smiling, I responded with a couple of laughs, thinking the odds were slim—a private university in Taiwan seeking a world-class architect… Well, asking doesn’t cost anything, so I asked. To my surprise, Mr. Kuma gladly accepted. This wonderful fate entered a new chapter, and an extraordinary journey began. I still remember our first meeting with Kengo Kuma & Associates was on April 1, 2018—yes, April Fool’s Day, but this was no joke.
Planning and Architectural Concept Development: The University’s Request
Leaving Space
This was the earliest direction proposed: leave space, don’t build to the limit. Facing the broader trend of declining birth rates, student numbers would not increase, so space was not lacking. The new space was not meant to create more floor area, but to make a statement—a declaration of values, an experience, a lifestyle, a memory, and to drive overall campus transformation and change perceptions of space. Leaving space is for more possibilities and imagination. “Quantity” is interpreted through floor area ratio and building coverage, with spatial blankness across the X, Y, and Z axes; the “quality” of spatial atmosphere also has the beauty of blankness. In subsequent designs, leaving space generated a spectrum: the interplay of solid and void, the ratio of human and natural elements, private and public, scale changes, visual penetration, scenery across time units (from hours in a day to seasons), usage density and intensity—all corresponding to different scenarios and scales. “Leaving space” became a verb, forming a dynamic landscape.
Northern Song Ru Kiln: Elegance and Humility
“Between square and circle, the world is vast; grand and harmonious in spirit.” This phrase, paired with celadon artist Qing-Qing’s imitation of Northern Song Ru kiln works, was projected in the meeting room. Chairman Cheng-Shu Kao hoped the building’s image would possess elegance and humility. Mr. Kuma looked at the projection, smiled, and nodded repeatedly—he understood and agreed. That day, we also presented Mr. Kuma with a Qing-Qing kiln piece as a souvenir. The gift was taken back to Tokyo by his colleagues, as Mr. Kuma’s next stop was Europe. For this project, Mr. Kuma’s travel arrangements rarely involved round-trip tickets between Tokyo and Taipei; usually, it was a one-way ticket, traveling between different countries. Once at dinner, Mr. Kuma answered everyone’s curiosity about his intense, global work schedule and how he still managed to write books. His answer: “All my books are written on airplanes.” As for the celadon souvenir, it ended up in my car trunk—everyone forgot about it, and I only discovered it days later. After several one-way trips, Mr. Kuma returned to his Tokyo office and asked, “Where’s the celadon?” Later, the concept models brought from Tokyo truly reflected the spirit of leaving space and the flavor of Ru kiln.
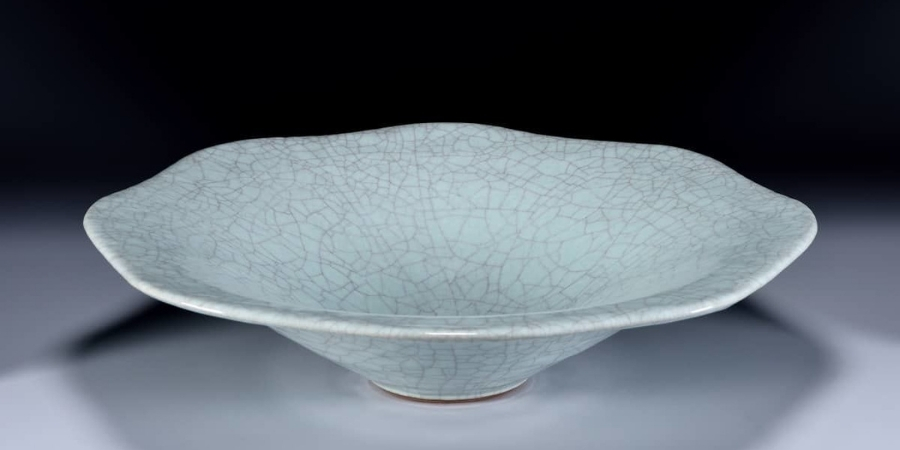
People Are the Protagonists
Former New York City Director of Urban Design, Alexandros Washburn, gave a perfect definition of public space in a TEDx talk:
"Public space is where citizens meet as equals, where society builds trust."
We agree and believe that this is the core value that campus spaces should highlight. Campus renovations and new construction projects are all carried out according to this principle. In different types of spaces, sharing leads to mutual respect, observation, and understanding, integrating public spirit and new inspiration into daily life. Shared spaces for learning, living, and working are now the program’s combination. The President’s Office did not move into Gongshan Building, and the interior layout does not designate exclusive areas for any college or department. We hope every student has the opportunity to attend classes in Gongshan Building, and all public spaces are open to faculty, staff, and students.
We believe that face-to-face interaction between people holds irreplaceable value and meaning. Both formal and informal learning and social spaces offer precious opportunities for direct communication and connection. The interior layout of Gongshan Building gives classrooms and social public spaces roughly a 1:1 ratio, accommodating different modes of face-to-face interaction. The site has no walls, connecting seamlessly with the existing campus and city for pedestrian access. There is no designated vehicle drop-off area, but occasionally we still need to use movable planters and fences to indicate that the 4- to 8-meter-wide pedestrian paths around and within the campus are not parking spaces for cars or motorcycles. We only believed it after seeing it ourselves—some vehicles boldly drive up the accessible ramps and park on the paved areas. After all, respect for pedestrian space and adherence to traffic rules are matters of civic education.
Harmony in Ensemble: Teams of People
Kengo Kuma & Associates (KKAA) was contracted to handle the main architectural concept, landscape planning concept, and major public interior design concept. The final scheme can be described as landscape architecture, with close connections between indoor, semi-outdoor, and landscape spaces. The basement doesn’t feel like a basement, the first floor isn’t truly a first floor, the roof extends to the ground, and the lobby, corridors, and social spaces have no clear boundaries. Thus, the design work covers all levels and areas, making it quite comprehensive. The KKAA team included one or two Taiwanese members, and communication was conducted in both English and Chinese. The university team, led by the Office of Construction Planning and Operations Management, supervised and assisted the project from start to finish, including ongoing improvements. Design and planning for key campus renovations and new construction were handled by faculty from the College of Architecture. Gongshan Building is the largest construction project in Feng Chia University’s 64-year history. The General Affairs, Finance, and IT offices also closely collaborated, and faculty teams provided expertise in smart buildings, low-carbon architecture, indoor acoustics analysis, 3D-printed furniture, street furniture (College of Architecture), traffic impact assessment (Department of Transportation and Logistics), and drainage planning (Department of Hydraulic Engineering and Resource Conservation).
Operations management staff were in place from the early planning stages. Maintaining Gongshan Building’s environment and spaces cannot be accomplished by traditional scheduled sweeping, mopping, and trash removal alone. Following Mr. Kuma’s design intent, all interior finishes and furniture are light-colored, and from the moment the design was approved, we knew cleaning and maintenance would require extra care. Beyond cleaning, the management team handles diverse furniture and equipment arrangements, maintenance, security for the open campus, and access control. The entire property management logic had to break away from familiar patterns and habits, so the management unit participated in early discussions and design, preparing together for future implementation.
The local architectural and construction supervision teams were led by Hsinxiang Engineering Consultants and Chen Li-Chuan Architects, with Techlink Engineering Consultants as the core. Local design teams joined the collaboration with KKAA from the beginning, ensuring all design discussions considered reasonable and legal aspects. Feng Chia University’s commission not only provided international collaboration experience but also emphasized the importance of face-to-face communication in Taichung. Being local also meant greater familiarity with public sector requirements and administration, effectively controlling schedules and efficiency. Even just rushing to get documents signed and stamped was easier because we were in the same city—taking the high-speed rail would have added another layer of cost. Because of the need to attend meetings of different types and topics, we once met with the local architectural team four times in a week. If the partner firm wasn’t in Taichung, it would have been much harder to manage.
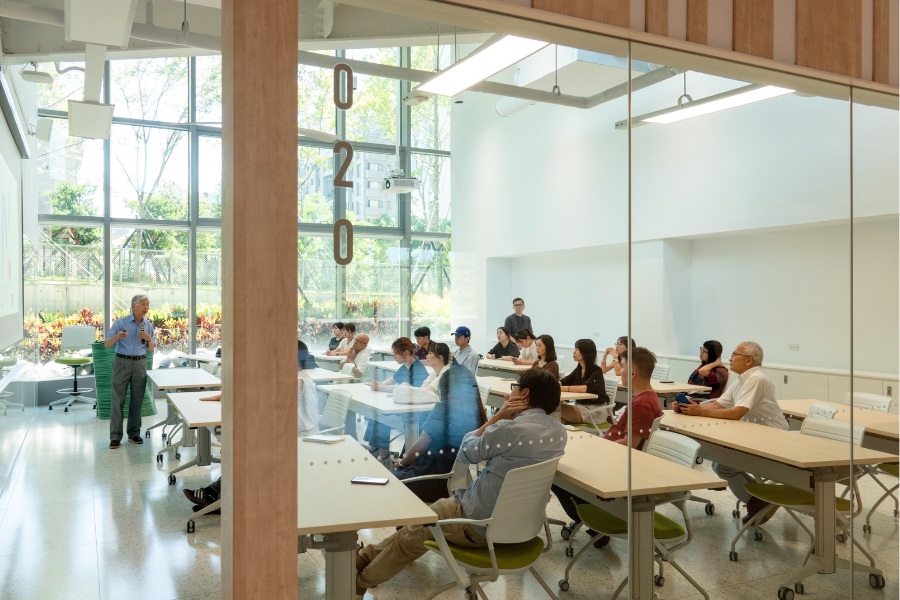
The construction team was contracted to Lee Ming Construction. At one point, the personnel assigned to Gongshan Building made it Lee Ming’s largest site office—not because the project was the biggest or most expensive, but because the spatial geometry we chose to realize required complex integration and coordination among many trades. At the same time, the school’s operations required us to meet the critical timing of semester starts after winter and summer breaks. The journey to realize the design was long, rich, and extremely intense. Together with the teams mentioned above, we spent considerable time and effort developing a collaboration model unlike typical construction projects—from adjusting mindsets, understanding and implementing design intent, to balancing quality requirements. All of this was a process and result of united effort. The following sections will continue to share about our “collaboration model.”In January 2024, the university, design team, and construction team traveled to Tokyo to visit architecture, seeing Mr. Kengo Kuma’s works in person. It’s easy to imagine that our group often ended up squatting around a corner, discussing construction and material details—examining what was done well and how it could be improved. This deepened our understanding of design intent and built a shared ambition to surpass expectations. Even if some call it “the beauty of having dreams,” it was worthwhile. The camaraderie built during this journey became the key and common language for future collaboration—this is also a story about people.The question most people are curious about is our experience working with KKAA, Mr. Kengo Kuma’s team. To answer briefly: it was “pleasant.” The basic element of pleasant collaboration is “mutual trust”—shared values and mutual understanding, balancing design intent and user needs through communication to reach consensus. KKAA is a communicative team that values the client’s needs. If there are issues with budget, cost, materials, or construction methods, they address them directly, and everyone works together to find solutions.Since it was our first collaboration, in the early stages, the local team, out of deep respect for the design concept, sometimes treated Mr. Kuma’s drawings almost as “imperial edicts.” The university also had a clear stance: since the final use and maintenance would be the university’s responsibility, the final say belonged to Feng Chia University.Our construction planning partners played the role of communication bridge, understanding both sides’ perspectives. When design intent and efficient maintenance diverged, if the value brought by the design intent was worthwhile or rare, we invested more resources in maintenance and management; if the cost or impact far exceeded the university’s expectations, adjustments were necessary. KKAA’s open attitude toward communication made it possible to discuss and negotiate. KKAA’s internal workflow also emphasizes face-to-face communication—every project must be scheduled for a “Kuma check,” where design decisions are reported and confirmed directly with Mr. Kuma. Many of our communications revolved around the timing of Kuma checks, and Mr. Kuma’s time in the Tokyo office was always tight. In Taiwan, we did our best to make proposed adjustments and issues as precise as possible, compressing turnaround time. Incidentally, since Mr. Kuma and his colleagues learned to use LINE on their phones, communication became truly seamless.In recent years, Mr. Kuma has taken on more projects in Taiwan and visits more frequently, so we also arranged our own Kuma checks. On typical construction sites, there’s often a stereotype toward designers: “Don’t let the architect know,” or “Less is more.” But Mr. Kuma’s suggestions are always well-founded, never driven by ego, and all issues raised are for better results. The most efficient process was through mock-ups and trial discussions. The first mock-up included steel structure, glass curtain wall, eaves panels, and flooring. The vertical grilles on the curtain wall’s exterior were made of aluminum with heat-transfer patterns on one side and solid wood on the other. Since these were outdoors, KKAA agreed to use weather-resistant African teak. On site, Mr. Kuma remarked, “Oh, African teak looks darker in sunlight than expected,” and asked colleagues to bring color samples and reselect all interior colors, shifting from white and gray to earth tones to match the teak. The construction and design teams on site collectively gasped—the site was almost in a vacuum—because we had already invested great effort in finalizing fireproof coatings for steel, interior partitions, fire doors, hydrant boxes, and MEP cabinets. Redoing everything would directly impact the schedule—a major issue. After internal meetings, design integration meetings, and construction meetings, it was decided to replace African teak with lighter Japanese cypress, maintaining the original paint color scheme.
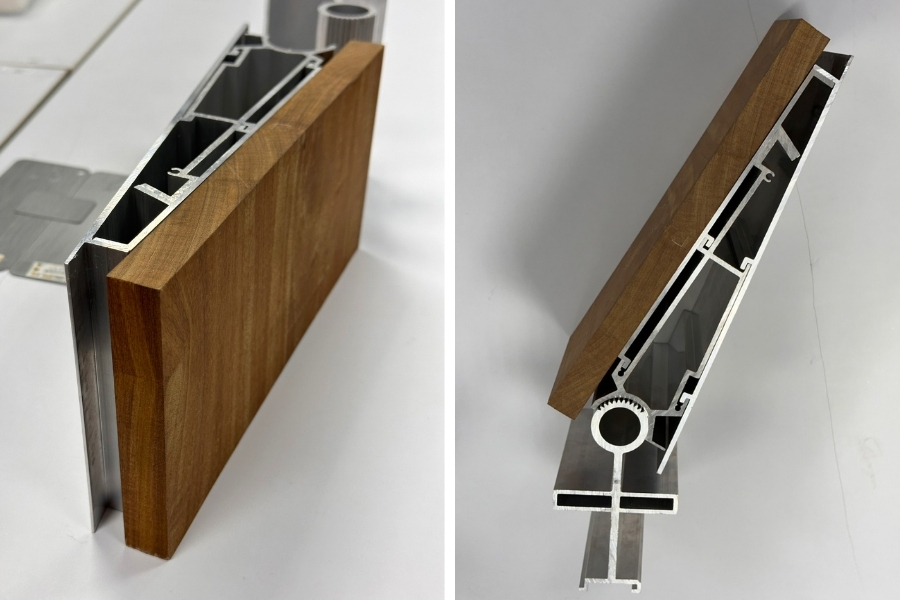
When User Needs and Design Intent Conflict, Who Should Prevail?
Or perhaps, is this question itself misguided? The path to a solution should begin with understanding the values of both sides. Do we need to re-examine what we take for granted? Should “taken for granted” be challenged? Let’s use the 435-seat Grand Lecture Hall, “Birthday Hall,” as an example. First, to satisfy everyone’s curiosity about the name: it honors a generous alumnus who donated for the hall’s interior. The alumnus’s father’s name contains “Ri” (Sun), and the mother’s name contains “Sheng” (Life), hence “Birthday Hall”—a gesture of gratitude.
The hall has windows on three sides. While not groundbreaking, we were bold enough to try. The interior walls feature custom-colored Kvadrat acoustic panels from Denmark, specified by Mr. Kengo Kuma, with a 3D system developed specifically for this project. Between the acoustic panels and the ceiling is a visually transparent glass curtain wall, consistent with other facades. The stage’s back and sides use the sky and treetops as their backdrop. The stage faces north-south, so sunlight creates dramatic effects at different times and seasons. Everything has a price. The cost here is that direct sunlight affects projection quality.
After several discussions, we considered switching to a video wall or adding blackout curtains to reduce glare, and even thought about using electronically controlled glass. The latter was abandoned due to the difficulty of maintaining large glass panels and film. During these discussions, we were prompted to rethink the basic issue—not just technical solutions. The focus shouldn’t be “Is the TV clear enough?” but rather: Who is on stage? What is being shared? Can a truly engaging speaker captivate the audience without a PPT—through interaction, absorption, reflection, and insight? Yes, we returned to the story of “people.” The speaker shouldn’t hide in the shadows, letting the PPT become the brightest star. Once consensus on the main relationship was reached, we re-evaluated the options.
If we used a video wall, it would have to be installed on the stage, replacing part of the acoustic panels—like a wedding banquet hall. When not in use, it would be a black rectangle, disrupting the visual proportions for the audience. The acoustic panel system couldn’t be converted into a movable screen to hide the inactive video wall; this was the price for TV clarity. Considering spatial proportions, our first choice was a 400-inch retractable silver screen. To counteract sunlight, we opted for higher lumens. The vendor simulated this in the school gym: two 20,000-lumen projectors stacked to 40,000 lumens—barely acceptable. As a last resort, we installed fixed curtains on the west side. Although we chose curtains with some visual transparency, the design team was reluctant, since the curtain wall would look different from the others. Because the length exceeded 7 meters, no vendor dared to make a retractable curtain, so we had to accept fixed curtains.
One day, at the Birthday Hall construction site, I saw an unfamiliar worker walking on the stage, looking up at the curtain wall and ceiling. I asked, and it turned out they were from the curtain company, preparing to measure. Sorry—the scaffolding was removed yesterday, and there was no 16-meter aerial lift, so measurement wasn’t possible. You’re too late. I silently thought, “Heaven helps me,” since the schedule was tight, so we had a legitimate reason not to install curtains right away. We decided to try it out; if it really didn’t work, we’d reconsider. As it turned out, when the interior was 90% complete and in trial use, it really, really, really didn’t work! In the morning, sunlight from the east; in the afternoon, from the west—direct sunlight completely overwhelmed the 40,000 lumens. At the opening ceremony, under bright sunshine, Mr. Kengo Kuma’s PPT was gradually washed out by sunlight, and the lecture switched to two 85-inch screens on either side of the stage. Mr. Kuma didn’t mind at all—in fact, he loved the light and shadow effects, amazed at how the sunlight and the color of the acoustic panels complemented each other so perfectly.
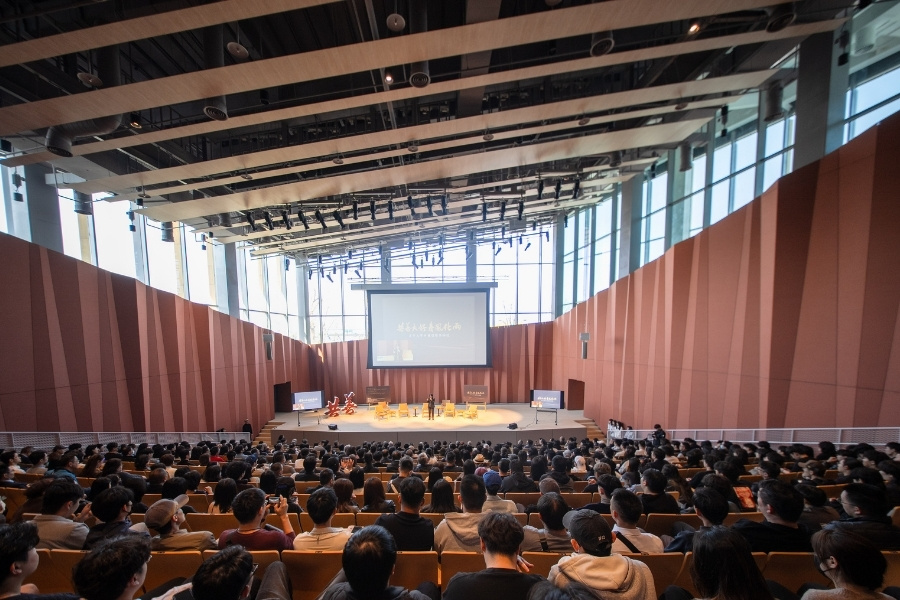
After all, this is comfortable for us, but if the venue is rented out in the future and the renters care deeply about projection clarity, we still have to find a solution. Just as we were racking our brains, we heard that a roller blind manufacturer had a suitable product and was willing to take on the job. After several rounds of coordination to confirm the fixing method and wiring, scaffolding was set up to install blinds on both the east and west sides. Everyone was happy—the result was satisfactory. When shading was needed, the blinds could be lowered; when not needed, they could be retracted.
But—tragically—actual air conditioning airflow caused the blinds to sway slightly, which was only noticed after the scaffolding was removed. Although minor, a swing of over seven meters was a problem. The first time the blinds were retracted, several shifted, and one got stuck in the roller. The solution: remake all thirty blinds, adjust the width for more tolerance, and add guide wires. Yes, we set up the scaffolding again, hoping this would be the last time.
Design integration meetings, facing the current labor shortage and future construction stages, became crucial. Lee Ming Construction also undertook Mr. Kengo Kuma’s Taichung Dome project, and the Dome team came to Gongshan Building for advice. The consensus from the Gongshan team was to hold design integration meetings—different from contractor-led site meetings, which focus on progress, issue tracking, and crew coordination. Gongshan Building’s slanted geometry and interface connections are complex and exposed, with no chance for concealment—only the restrooms have ceilings. To achieve the intended quality, cross-trade horizontal integration is key.
Local trades tend to focus only on their own scope, drawing their own plans and handing them to Lee Ming. When shop drawings lack rigor or thorough consideration, the result is often on-site patchwork and regret. Thus, the university team proposed weekly design integration meetings, convened by the general contractor, with subcontractors, designers, and supervisors attending, and the university present. The focus was to use shop drawings as the basis for discussion and communication; meetings were face-to-face, with design and construction personnel attending separately or together as needed. Trades understood each other’s sequences, workspace needs, protection measures, and installation tolerances and adjustment mechanisms. Shop drawings became collaborative—my drawing includes you, your drawing includes me. The goal was for thoughtful drawings to guide construction, preventing last-minute fixes.
We divided design integration meetings into Group A and Group B, with cross-group attendance as needed. Group A included steel structure, glass curtain wall, multi-layer roofing, and eaves panels; Group B included interior finishes and MEP. Group A held over sixty meetings; Group B nearly sixty. The best results, for example in Group A: once the curtain wall system could accommodate steel tolerances, the reference line could be shared on-site and for prefabrication. Or, by adding an extra bend to the curtain wall’s edge, the sandwich panels could be installed flush, saving time and effort. The curtain wall’s precision guaranteed alignment, so the factory bent the metal one more time, saving layout and installation time. The offset became the reference for the eaves panel, reducing rework and speeding up the schedule.
A good shop drawing is your ticket to success—a survival lesson I learned doing curtain wall work in New York. In the US, union job sites mean worker quality is unpredictable unless you have continuous projects to “bind” or “train” crews. Otherwise, it’s hard to cultivate partners who proactively solve problems. Some workers hope for material mistakes to earn more hours while waiting for corrections. To speed up, union rules mean double or triple overtime pay. Cross-state projects are at the mercy of union crews. The highest level of shop drawing: just tighten screws—no cutting or welding on site. Drawings should be like IKEA or LEGO instructions.
All the intelligence is in factory prefabrication; on-site is simple assembly, minimizing craftsmanship demands. The key is modular systems, knowing which corners or dimensions must be precise and which can be adjusted. First, understand the difference between design and site dimensions; if you can overcome site errors and achieve the original design, great. If not, clarify what’s possible. Based on agreed dimensions, do as much as possible in the factory—cutting and welding on a workbench is more efficient and precise than on scaffolding. Once prefabricated, confirm accuracy, test assemble, inspect, ship to site, and reassemble. Installation methods—cranes, pulleys, jacks, manual lifting—should be included in factory planning, with custom slings if needed. A smart system only needs adjustment in one axis (XYZ); even if all three, it’s better than on-site measuring, cutting, and welding. The goal: compress time and space needed on site. Without a system, corner alignment is a gamble—if it fails, you have to dismantle, remake, and reinstall, wasting carbon footprint and time.
One last point: My foreman mentor taught me, “Do a little extra—it’s insurance.” Be clear about related trades and sequences, remind prior crews what needs to be precise and what space to leave, and mark it all on the shop drawing for smooth work. If our system helps the next crew, it’s a win for everyone—since others’ mistakes can affect us. If it’s easier for others, it’s easier for us—everyone benefits. Please refer to quality shop drawings.
These are my suggestions for labor shortages and the future: start by improving design, rely on experienced foremen and engineers, guide designers toward modular factory thinking, communicate horizontally with contractors to ensure shop drawings are accurate. On site, focus on assembly; skilled workers concentrate on critical points. The best shop drawing is the “as-built” drawing.
Blossoms Flourish on Their Own
This magical journey with Gongshan Building, reflected in this sharing, has revealed many stories. If you’d like to hear more, I’ll share them gradually. Behind every story is gratitude. Thank you to every partner who contributed—perhaps unknowingly—in pursuit of educational ideals, creating the lowest, greenest, and sunniest space in ShuiNan Economic and Trade Park. Our learning, living, and working here is driven by the pursuit of betterment—asking questions and seeking answers, individually and collectively. Each round of questioning, each attempt, each difference is growth, broadening our vision and hearts. The experiences and memories may ferment over years, becoming the energy that supports us to change the world for the better. The time scale of nurturing talent is vast. Is this wishful thinking or idealism? If you think it’s wishful thinking, try stepping outside the logic of KPIs and floor area efficiency—you’ll get closer to the ideal. Joyful collaboration, shared goodness, and a bright future.
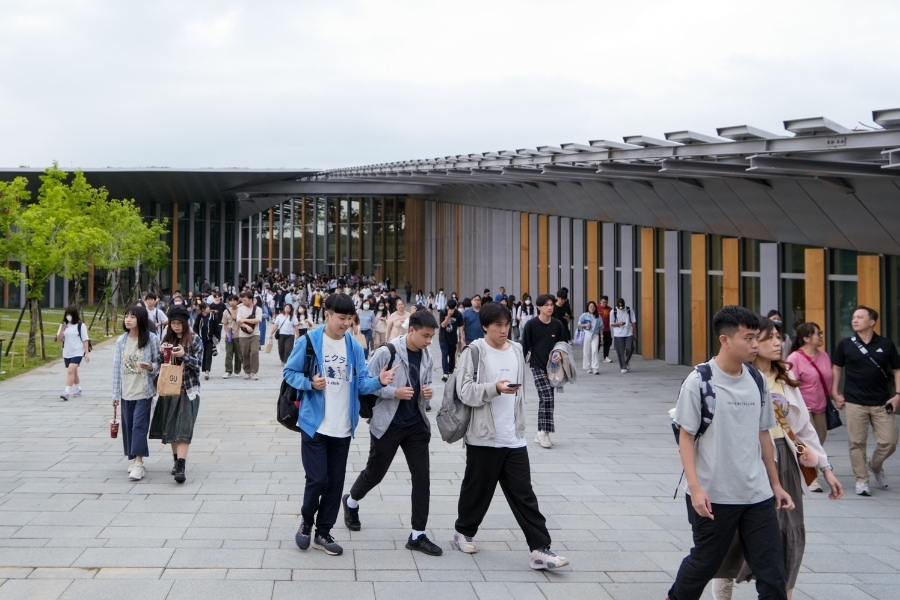
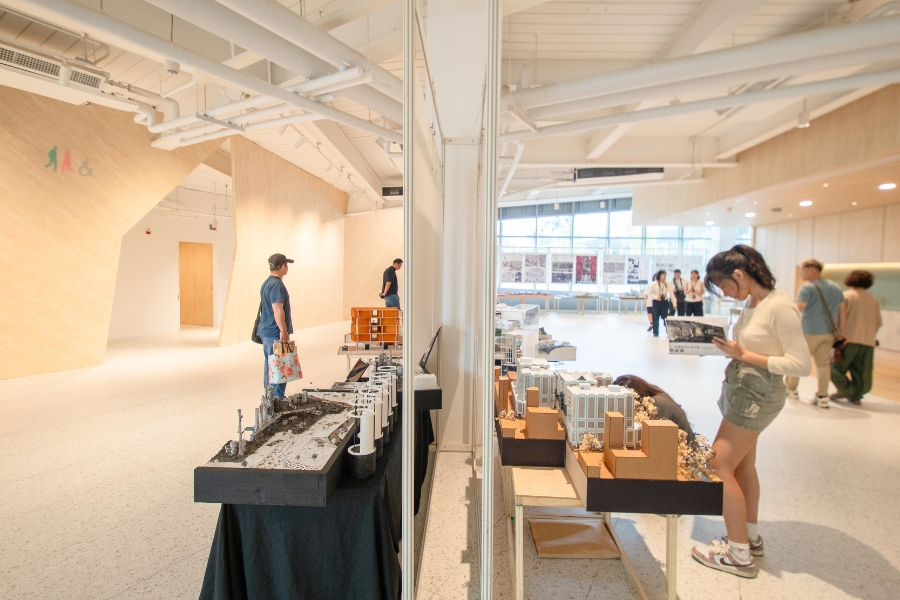
*本文資料轉載自 建築師雜誌 │ TAIWAN ARCHITECT Magazine │ 2025/10
Share:
Related News